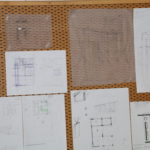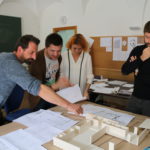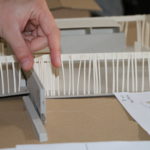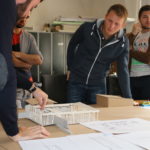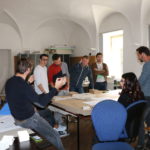Jede Gruppe präsentiert ihren eigenen Entwurf und gemeinsam werden Qualitäten und Schwächen hinsichtlich Material, Komplexität in der Herstellung, Kosten etc. desselben erörtert. Die räumlichen und atmosphärischen Qualitäten der einzelnen Entwürfe spielen in der Diskussion eine besondere Rolle. // Each team presents its design to the rest of the group and together we discuss about the qualities and weaknesses in materials, complexity of construction, costs etc. The spatial and atmospheric qualities of the individual designs lay a special role in the discussion.
In einer demokratischen Abstimmung wird schließlich für den jeweiligen persönlichen Favoriten gevotet und so der Entwurf ausgewählt, in dem der Großteil der Gruppe das meiste Potenzial der finalen Entscheidung sieht. Es war zunächst eine knappe Entscheidung für den Entwurf der Gruppe B, im zweiten Voting ging der Entwurf aber als klarer Favorit hervor. // In a democratic voting we finally choose our favorites and that is how we select the design that, according to the biggest part of the group, has the most potential to be developed. It was initially a close decision for the design of group B, however the design emerged as the clear favorite in the second vote.



Der favorisierte Entwurf besteht aus zwei getrennten Baukörpern für den notwendigen Verwaltungstrakt und für die eigentliche Halle, die über das Dach zu einer Einheit zusammengefasst werden. Die Zweiteilung der Funktionen wird positiv betrachtet. Ein Hof, der sich in Richtung des Schulkomplexes öffnet, ist eine der ausschlaggebenden Qualitäten des Entwurfs. Das Entwurfskonzept entspricht dadurch den bereits umgesetzten Projekten am Schulkomplex und schafft unterschiedliche Qualitäten der Öffnung und des Außenraums. Zwei Haupterschließungsachsen leiten die NutzerInnen durch das Gebäude und in den Innenhof. Die Form des Daches bleibt offen und soll noch diskutiert werden. Außerdem soll der Entwurf hinsichtlich Komplexität und ausgehend von der Tatsache, dass das Gebäude in fünf Wochen umgesetzt werden soll, optimiert werden. // The favored design consists of two separate structures for the necessary administration part and for the hall, which are combined to form a unit through the roof. The division of functions is considered positive. A courtyard that opens the hall towards the school complex is one of the key qualities of the design. As a result, the design concept corresponds to the projects already implemented at the school complex and creates different qualities of opening and exterior space. Two main axes lead the users through the building and into the courtyard. The shape of the roof remains unresolved and should be discussed. In addition, the design should be optimized in terms of complexity and based on the fact that the building should be completed in five weeks.

