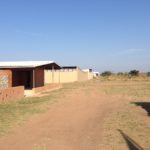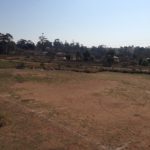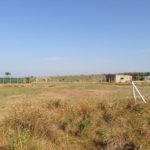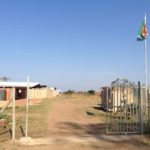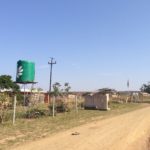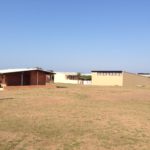masterplan of Arch. DI Markus Dobmeier
The structural planning of a school, as well as its guiding principles, should reflect ideals and social concepts and represent a response to an educational vision. In Mzamba, the guideline was to build a primary school composed of “small worlds”, creating an environment for enhanced learning. Each class has been given its own house, its own garden, and roofed and open verandas.
The individual class buildings form a dense quarter, connected by means of alleys, yards and small squares. They take spatial and climatic factors into account and are arranged in such a way that they are sheltered from the strong winds and the outdoor areas have shade. This has resulted in a hierarchy of outdoor spaces, which allows the children to identify with their house, as well as conveying their belonging to the site as a whole. The density of the school village stands in deliberate contrast to the wide, open landscape of the surroundings, forming a coherence also displayed by the traditional local settlements, in which the living space of a family is mostly composed of a group of individual huts. Apart from the neighborhood context, the logic of African textiles and the “patterns” of Christopher Alexander were further references for the development plan. The planned coherence of the school village is not compromised by its realization in stages and the participation of various university groups. In order to enable the integration of individual contributions, rules were set out, beyond the site plan, which ensure a cohesive arrangement and appearance. As demonstrated by the realized buildings, this can result in interpretations of the overall concept that are as diverse as they are coherent.


building regulations of the masterplan
– the perimeter of the building site is to be understood as a building alignment
– the buildings are to be at ground-floor level
– the flooring height must be at least 0.30 meters above ground level
– at least 1/4 of the site is to be laid out as a garden
– the slope of the main roofs must be at least 7°
– the eaves height must be at least 1.50 meters
– all outer walls must be solidly built
– all external surfaces must be plastered
– the colors of the external façades must be restricted to the natural colors of the plaster sands
– garden walls and enclosures must be at least 1.50 meters high
– access to the building site must be orientated towards the district square
– rain water from the roofs is to be gathered in tanks
– corrugated fiber cement boards, Big 6, are to be used to cover the roof
The construction site for the “hall” is located in the north of the school property. To the North, it is bordered by the access road and to the East with the class complex of “grade r” (primary school). The building should be oriented to the school complex and form a structural competition to the North and West of the property.

